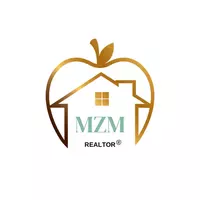$385,000
$385,000
For more information regarding the value of a property, please contact us for a free consultation.
2080 S 11th St El Centro, CA 92243
4 Beds
3 Baths
1,181 SqFt
Key Details
Sold Price $385,000
Property Type Single Family Home
Sub Type House
Listing Status Sold
Purchase Type For Sale
Square Footage 1,181 sqft
Price per Sqft $325
MLS Listing ID 25537396IC
Sold Date 07/22/25
Style Craftsman
Bedrooms 4
Full Baths 2
Half Baths 1
Year Built 1968
Lot Size 7528.000 Acres
Property Sub-Type House
Property Description
Welcome to this 4 bedroom and 2.5 bathroom charming home. This home is full of character, comfort, and outdoor living at its finest. Located in a peaceful neighborhood, this cozy residence features a beautifully maintained pool and spa with several covered patios and a BBQ area to entertaining friends and family, perfect for the summer days. AC unit is only three years old. The home has a tankless water heater. The garage was converted into a bedroom with a spacious walk in closet. It has its own washer and dryer room with a half bathroom. This home is close distance from restaurants, convenient store, hospitals, and parks, This home could be yours. Schedule your showing today!
Location
State CA
County Imperial
Area 550
Rooms
Dining Room 0
Kitchen Formica Counters, Pantry, Remodeled, Island
Interior
Interior Features Drywall Walls, Recessed Lighting, Storage Space, Wood Product Walls
Heating Central
Cooling Ceiling Fan, Central, Wall Unit(s)
Flooring Mixed, Tile, Vinyl Tile, Wood Laminate
Fireplaces Type None
Equipment Ceiling Fan, Oven/Range-Gas, Washer, Refrigerator, Recirculated Exhaust Fan, Gas Or Electric Dryer Hookup
Laundry Laundry Area
Exterior
Exterior Feature Stucco, Stone
Parking Features Driveway, On street
Garage Spaces 2.0
Fence Wood
Pool In Ground, Tile
Roof Type Asphalt Shingle
Private Pool Yes
Building
Lot Description Back Yard, Lawn, Street Concrete, Front Yard
Story 1
Foundation Foundation - Concrete Slab
Sewer City
Structure Type Stucco, Stone
Schools
Elementary Schools De Anza
Middle Schools Wilson Jr High
High Schools Central Union High
Others
Acceptable Financing Conventional, FHA Loan, Cash, Cal Vet Loan
Listing Terms Conventional, FHA Loan, Cash, Cal Vet Loan
Special Listing Condition Standard
Read Less
Want to know what your home might be worth? Contact us for a FREE valuation!

Our team is ready to help you sell your home for the highest possible price ASAP






