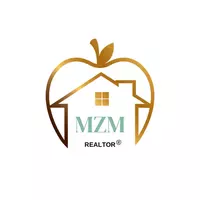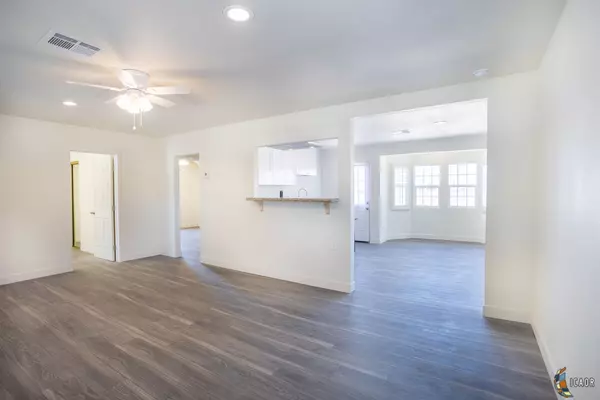$302,000
$297,000
1.7%For more information regarding the value of a property, please contact us for a free consultation.
1630 W Barbara Worth Dr El Centro, CA 92243
3 Beds
2 Baths
1,092 SqFt
Key Details
Sold Price $302,000
Property Type Single Family Home
Sub Type House
Listing Status Sold
Purchase Type For Sale
Square Footage 1,092 sqft
Price per Sqft $276
MLS Listing ID 23309165IC
Sold Date 11/22/23
Style Traditional
Bedrooms 3
Full Baths 2
Year Built 1931
Lot Size 6579.000 Acres
Property Description
Move in Ready! Welcome to this completely remodeled 3-bedroom 2-bathroom home where it provide modern comforts while preserving its classic charm. Step into a spacious, light-filled living area that seamlessly flows into the dining room and kitchen. The open layout is perfect for entertaining friends and family with brand new stainless steel appliances, granite countertops, and custom cabinets. The bedrooms are very spacious and ample closet space. The master bedroom and master bathroom has been an a great addition to this home. The inside of the home has been completely build from the ground up! This property features a brand new electrical post of it's own with permits and new electrical wiring throughout. This home has laminate flooring and all the plumbing is completely new! Take a step into the backyard where it has so much potential. Let your imagination run and add a pool or even an ADU! Nestled in a central location and family-friendly neighborhood, this property offers endless opportunities. Great parking space ideal for an RV. Don't miss this chance to make this charming, remodeled home your own. Conventional or Cash Preferred.
Location
State CA
County Imperial
Area 550
Rooms
Dining Room 0
Kitchen Remodeled, Open to Family Room, Granite Counters
Interior
Interior Features Open Floor Plan, Drywall Walls
Heating Electric, Central
Cooling Electric
Flooring Laminate, Tile
Fireplaces Type None
Equipment Ceiling Fan, Built-Ins, Electric Dryer Hookup, Recirculated Exhaust Fan, Vented Exhaust Fan, Oven/Range-Electric
Laundry Outside
Exterior
Exterior Feature Stucco
Parking Features Uncovered, On street, Driveway - Gravel
Garage Spaces 5.0
Fence Redwood, Wire Fence
Pool None
Roof Type Shingle
Building
Lot Description Front Yard, Back Yard, Fenced, Exterior Security Lights
Story 1
Foundation Raised Foundation
Sewer City
Structure Type Stucco
Schools
Elementary Schools Sunflower
Middle Schools Wilson Jr High
High Schools Central Union High
Others
Acceptable Financing Cash, FHA Loan, USDA, Conventional, VA Loan
Listing Terms Cash, FHA Loan, USDA, Conventional, VA Loan
Special Listing Condition Standard
Read Less
Want to know what your home might be worth? Contact us for a FREE valuation!

Our team is ready to help you sell your home for the highest possible price ASAP






