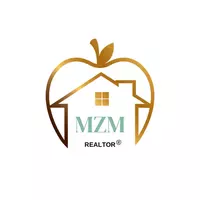$360,000
$369,997
2.7%For more information regarding the value of a property, please contact us for a free consultation.
1567 W Elm Ave El Centro, CA 92243
4 Beds
2 Baths
1,924 SqFt
Key Details
Sold Price $360,000
Property Type Single Family Home
Sub Type House
Listing Status Sold
Purchase Type For Sale
Square Footage 1,924 sqft
Price per Sqft $187
MLS Listing ID 23230149IC
Sold Date 02/28/23
Style Cottage
Bedrooms 4
Full Baths 2
Year Built 1954
Lot Size 3 Sqft
Lot Dimensions 66x110
Property Description
Gorgeous and completely remodeled contemporary home with 4 bedrooms, 2 baths and extra space for storage in the backyard. Charming entrance with an open concept kitchen leading you to a spacious living room with a cozy, brick chimney. Living room has large sliding doors that bring natural light and accessing the back yard. All bedrooms have brand new carpet and master bedroom has a walk in closet and sliding doors to the backyard. Double vanity in the master bathroom and beautiful tile flooring. It comes with a new stainless steel stove and garbage disposal. Brand new roof, new electrical panel, and plumbing has been upgraded throughout the entire home. Home is located in the heart of El Centro near a junior high, a high schools, several stores, and restaurants. This breathtaking home is perfect for a family!
Location
State CA
County Imperial
Area 550
Rooms
Dining Room 0
Kitchen Remodeled, Open to Family Room, Corian Counters
Interior
Interior Features Drywall Walls, Open Floor Plan, Storage Space
Heating Central, Fireplace
Cooling Air Conditioning, Ceiling Fan, Central
Flooring Laminate, Carpet, Tile
Fireplaces Number 1
Fireplaces Type Living Room
Equipment Ceiling Fan, Gas Or Electric Dryer Hookup, Dishwasher, Garbage Disposal, Vented Exhaust Fan
Laundry Garage
Exterior
Exterior Feature Brick and Wood, Stucco
Parking Features Driveway, Garage - 1 Car
Garage Spaces 2.0
Fence Wood
Pool None
Roof Type Shingle
Building
Story 1
Foundation Foundation - Permanent
Sewer In Street
Structure Type Brick and Wood, Stucco
Schools
Middle Schools Wilson Jr High
High Schools Central Union High
Others
Acceptable Financing Cash, FHA Loan, Conventional, USDA, VA Loan
Listing Terms Cash, FHA Loan, Conventional, USDA, VA Loan
Special Listing Condition Standard
Read Less
Want to know what your home might be worth? Contact us for a FREE valuation!

Our team is ready to help you sell your home for the highest possible price ASAP






