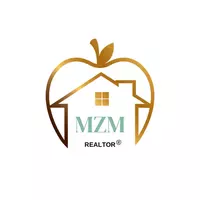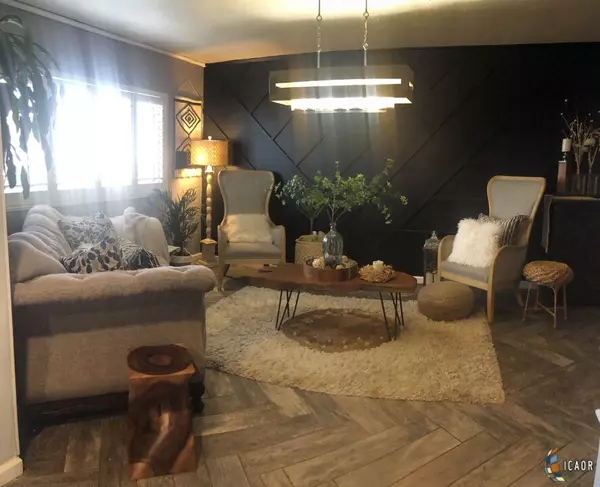$370,000
$349,900
5.7%For more information regarding the value of a property, please contact us for a free consultation.
605 DRIFTWOOD DR El Centro, CA 92243
3 Beds
2 Baths
1,750 SqFt
Key Details
Sold Price $370,000
Property Type Single Family Home
Sub Type House
Listing Status Sold
Purchase Type For Sale
Square Footage 1,750 sqft
Price per Sqft $211
MLS Listing ID 22140929IC
Sold Date 05/06/22
Style California Bungalow
Bedrooms 3
Full Baths 2
Year Built 1958
Lot Size 2 Sqft
Lot Dimensions 60x105
Property Description
Modern Farmhouse best describes this Beauty. The many upgrades include: Beautiful Paneled Entry Door Tiled Faux Wood flooring herringbone style in main walkways, Custom wall features unique to this home, Shutters throughout home, Sunken Family/Media Room, Updated Lighting fixtures in Dining & Formal, Gorgeous galley kitchen with earthy colored granite countertops stand out against White Cabinetry, Stainless Steel Range, Microhood, and Dishwasher, Breakfast Bar with matching granite counters, Sunken Family/Media Room with wood beamed ceilings, Master bathroom and guest bathrooms have been updated with incredible detail, needless to say, they are luxuriously finished, Master bedroom features sit down vanity with additional lighting. Exterior features: attached 2 car garage with extended storage within garage, finished flooring, Covered patio in rear, Newer Stucco,
Location
State CA
County Imperial
Area 550
Zoning R1
Rooms
Family Room 1
Dining Room 0
Kitchen Granite Counters
Interior
Interior Features Bar, Beamed Ceiling(s), Storage Space, Recessed Lighting
Heating Central
Cooling Central
Flooring Laminate, Tile
Fireplaces Type None
Equipment Ceiling Fan, Dishwasher, Microwave, Oven/Range-Other
Laundry Laundry Closet Stacked, Laundry Area
Exterior
Exterior Feature Stucco
Parking Features Driveway - Combination, Garage - 2 Car, Garage Is Attached
Garage Spaces 4.0
Fence Block Wall, Gate, Wood
Pool None
Roof Type Composition Shingle
Building
Lot Description Fenced Yard, Fenced, Landscaped, Front Yard, Curbs
Story 1
Foundation Foundation - Concrete Slab, Foundation - FHA Approved
Sewer City
Structure Type Stucco
Schools
Elementary Schools Desert Gardens
Middle Schools Wilson Jr High
High Schools Central Union High
Others
Special Listing Condition Standard
Read Less
Want to know what your home might be worth? Contact us for a FREE valuation!

Our team is ready to help you sell your home for the highest possible price ASAP






